7 Upland Drive, Southampton, NY 11968
| Listing ID |
10980905 |
|
|
|
| Property Type |
Residential |
|
|
|
| County |
Suffolk |
|
|
|
| Township |
Southampton |
|
|
|
|
| School |
Tuckahoe Common |
|
|
|
| Tax ID |
0900-210.000-0002-012.029 |
|
|
|
| FEMA Flood Map |
fema.gov/portal |
|
|
|
| Year Built |
2022 |
|
|
|
|
This exceptionally designed home by K.B. Builders has just finished the final touches and is ready for occupancy. It sits high on a hill at the end of a quiet cul-de-sac with gorgeous views of Shinnecock Bay. It offers 4800 SF of living space on the first and second floors with 5 bedrooms & 5 full baths and 2 powder rooms on a shy acre. An open concept main floor harmoniously connects the living room, dining and kitchen to create the perfect entertainment spaces. The space is anchored with a large rectangular fireplace and walls of glass to capture the quietness of the sky and bring in southern light and distant water views. On the main floor you have two master bedrooms with ensuite bathrooms and walk in closets and all the rooms have access to the spacious elevated mahogany deck. The additional 3 ensuite bedrooms are located on the pool level with an additional family/recreational room and laundry. The lower level has high ceilings and will be finished to suit the buyers needs with recreation space, bedroom and a full bath. All levels lead to your beautiful 20 x 40 heated saltwater gunite pool that is surrounded by beautiful landscaping acre. Room for Pickle Ball Court or Sports Court. You are minutes to the Beaches and Southampton Village. CINDY MONTGOMERY NATIONAL DESIGNER has staged the home with brand new furnishings that can be purchased.
|
- 5 Total Bedrooms
- 5 Full Baths
- 2 Half Baths
- 4800 SF
- 0.94 Acres
- Built in 2022
- 2 Stories
- Available 3/26/2021
- Modern Style
- Full Basement
- Lower Level: Finished
- Open Kitchen
- Marble Kitchen Counter
- Oven/Range
- Refrigerator
- Dishwasher
- Microwave
- Washer
- Dryer
- Stainless Steel
- Ceramic Tile Flooring
- Hardwood Flooring
- Marble Flooring
- Stone Flooring
- Entry Foyer
- Living Room
- Dining Room
- Family Room
- Primary Bedroom
- Walk-in Closet
- Kitchen
- 1 Fireplace
- Forced Air
- Propane Fuel
- Solar Fuel
- Central A/C
- Masonry - Stucco Construction
- Stucco Siding
- Masonry Siding
- Metal Roof
- Attached Garage
- 2 Garage Spaces
- Private Well Water
- Private Septic
- Pool: In Ground, Gunite, Heated, Salt Water
- Deck
- Bay View
- Scenic View
- Sold on 3/31/2023
- Sold for $4,275,000
- Buyer's Agent: Enzo Morabito (SAG)
- Company: Douglas Elliman (Sag Harbor)
|
|
Corcoran Group (Southampton)
|
|
|
Corcoran Group (Southampton)
|
Listing data is deemed reliable but is NOT guaranteed accurate.
|



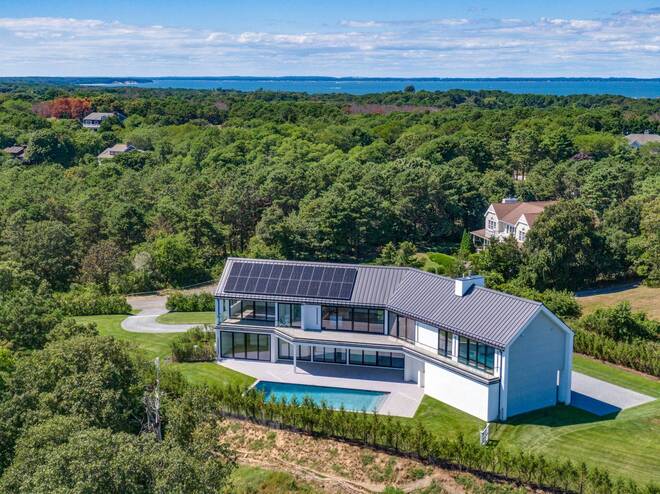



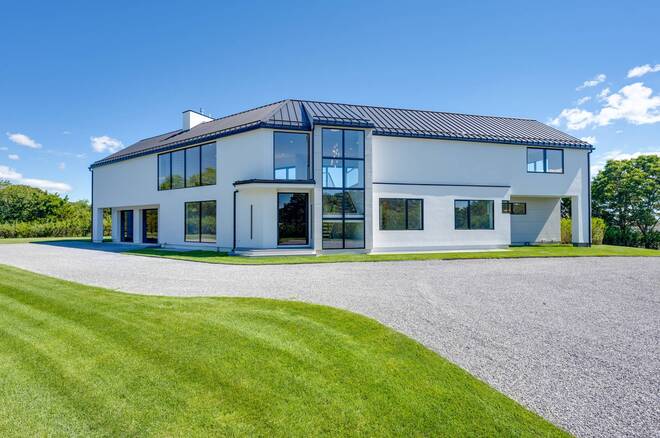 ;
;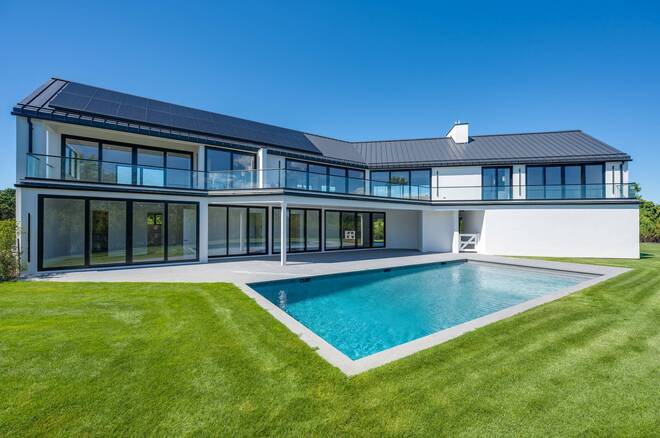 ;
;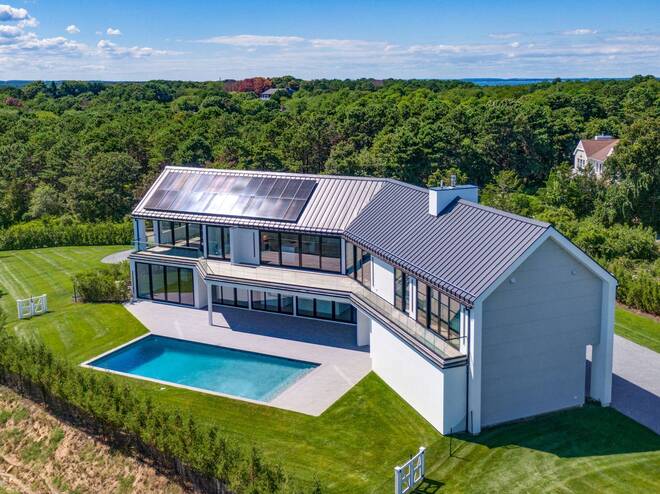 ;
;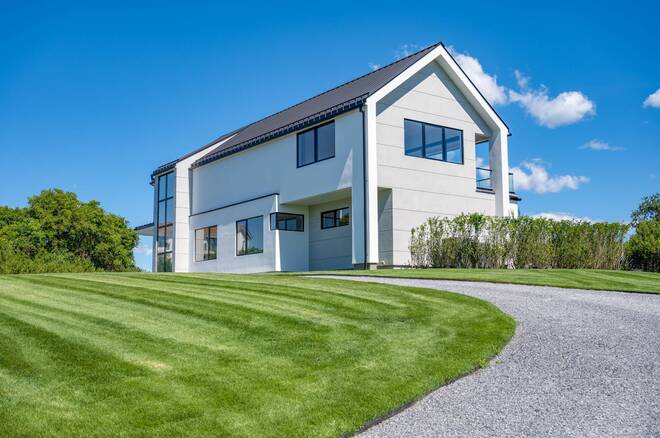 ;
;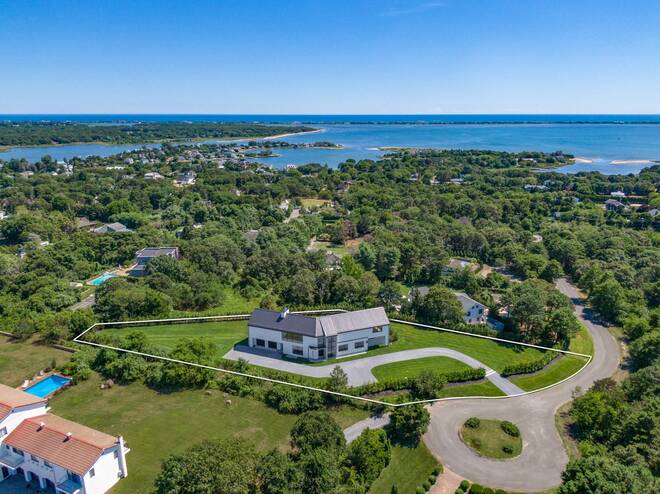 ;
;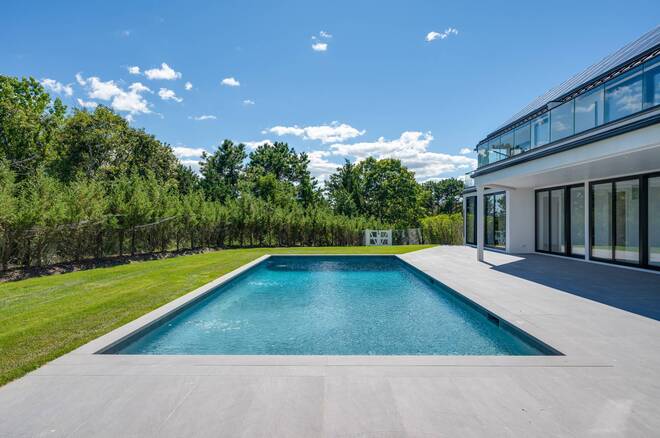 ;
;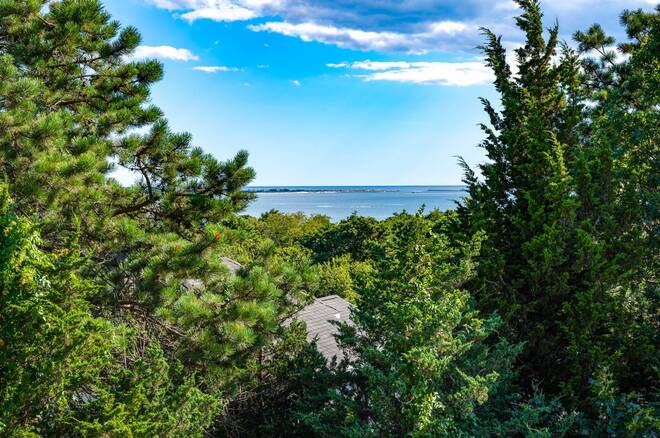 ;
;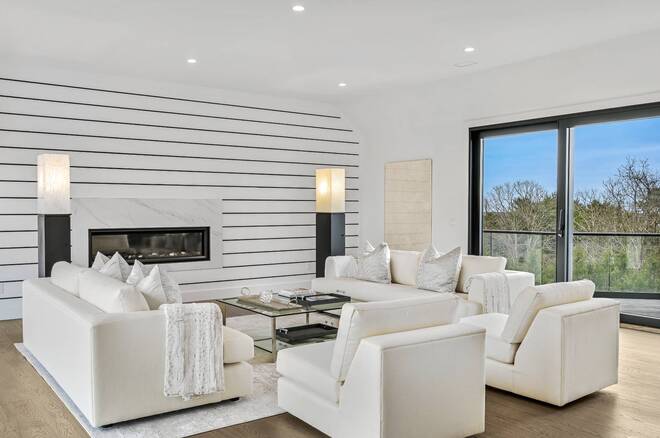 ;
;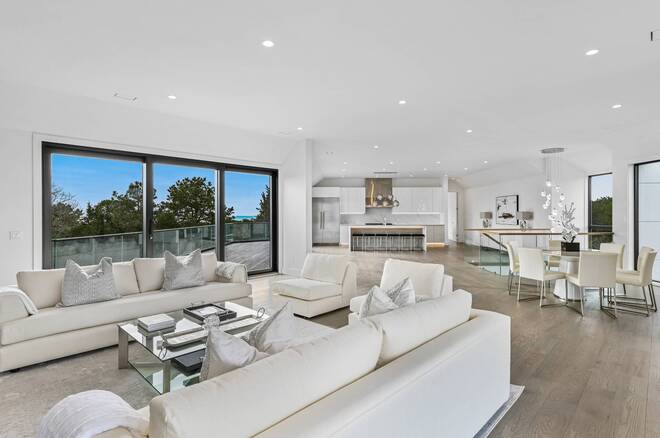 ;
;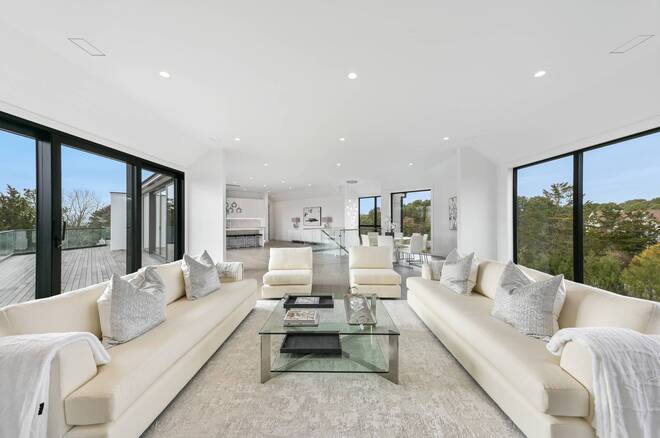 ;
;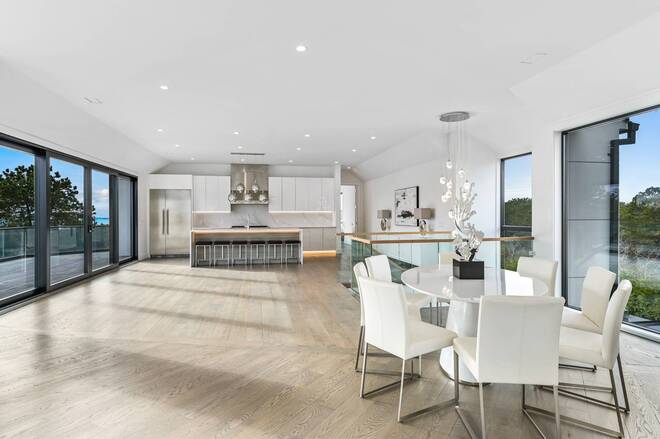 ;
;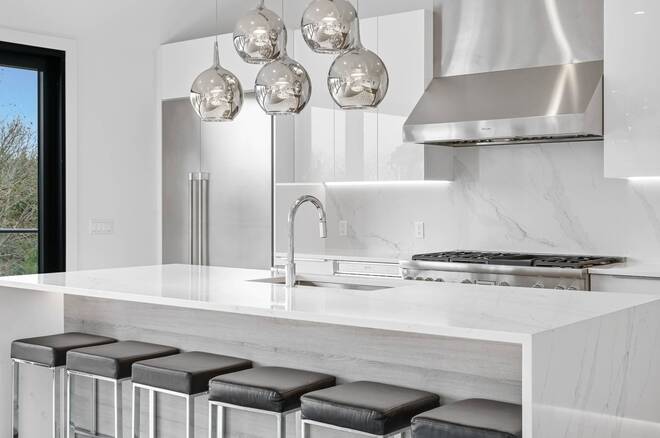 ;
;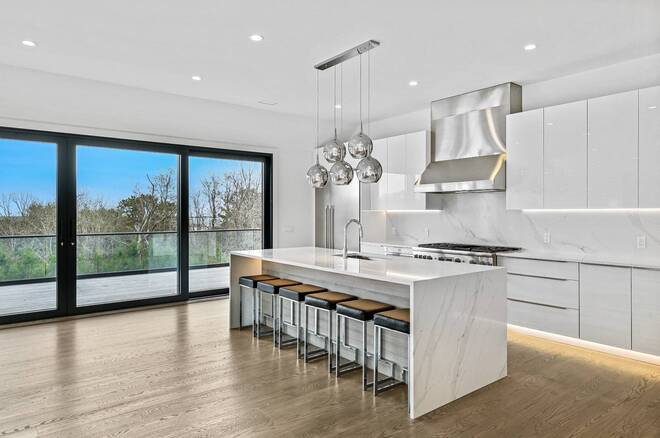 ;
;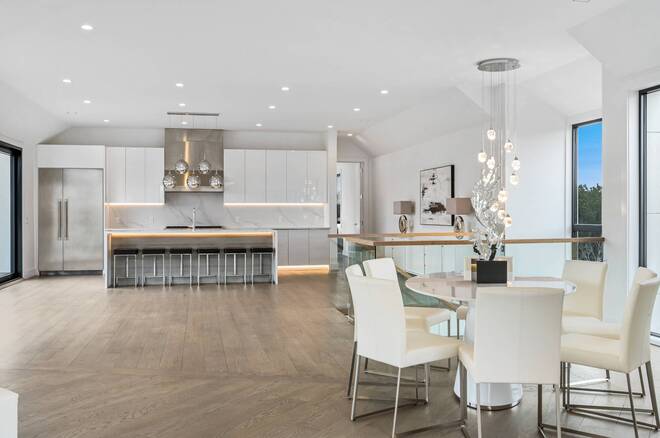 ;
;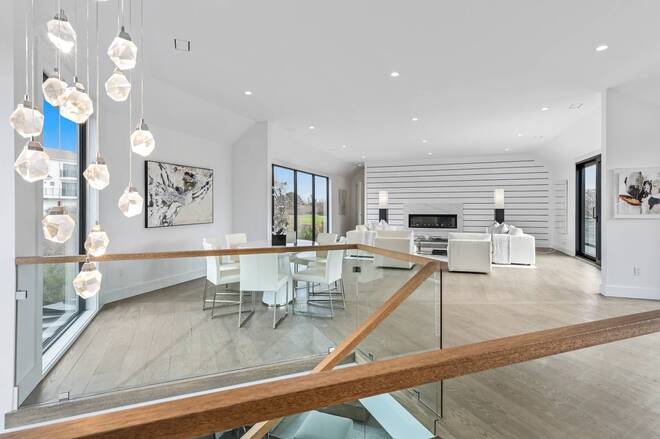 ;
;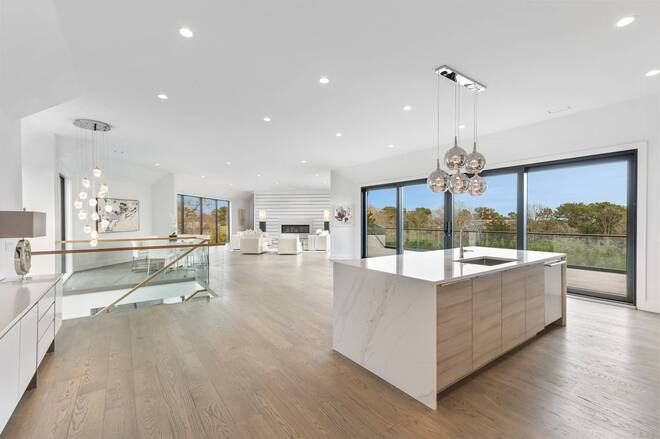 ;
;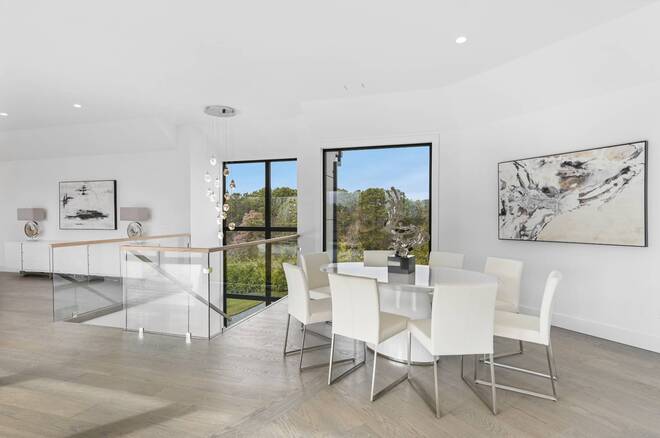 ;
;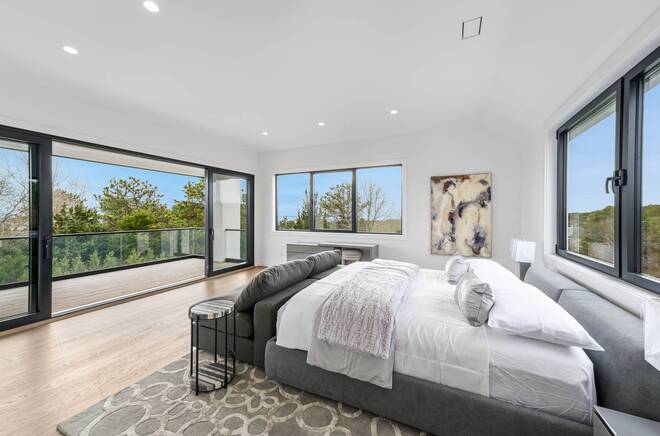 ;
;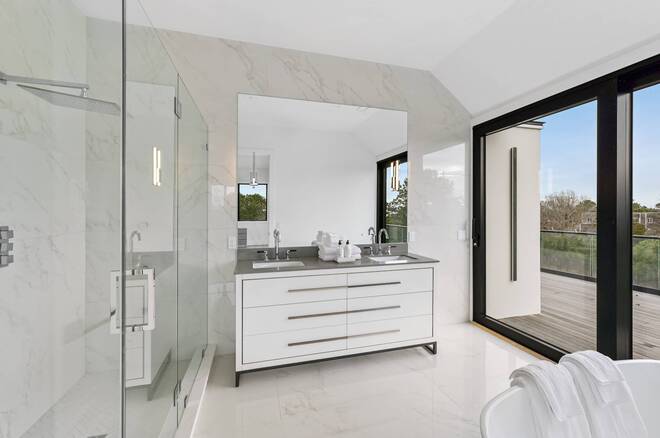 ;
;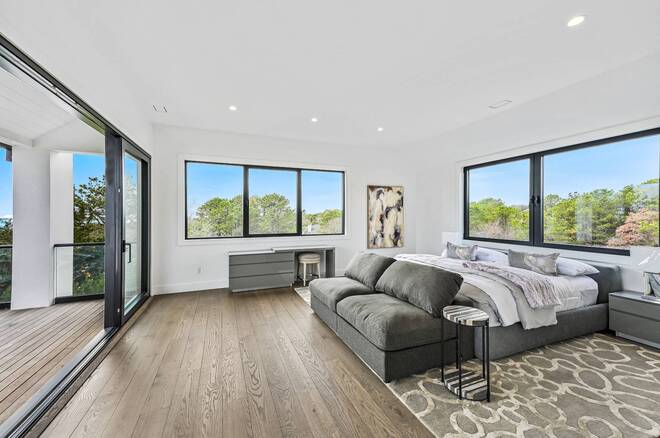 ;
;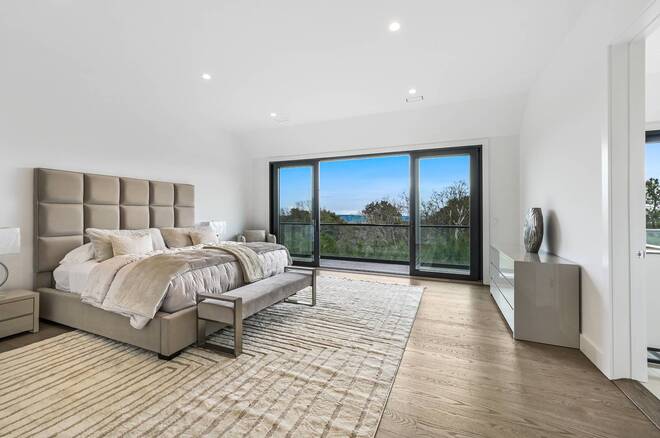 ;
;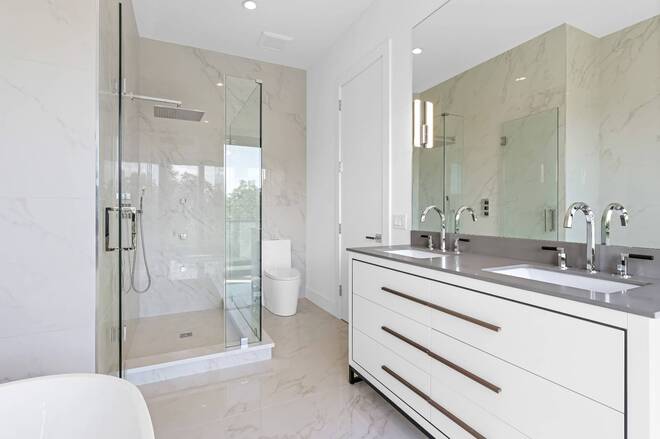 ;
;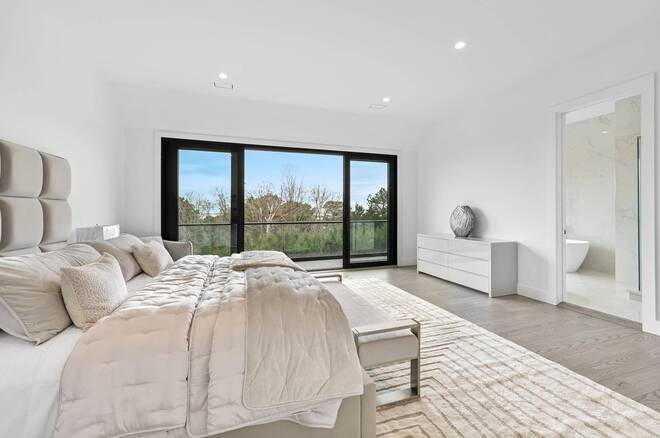 ;
;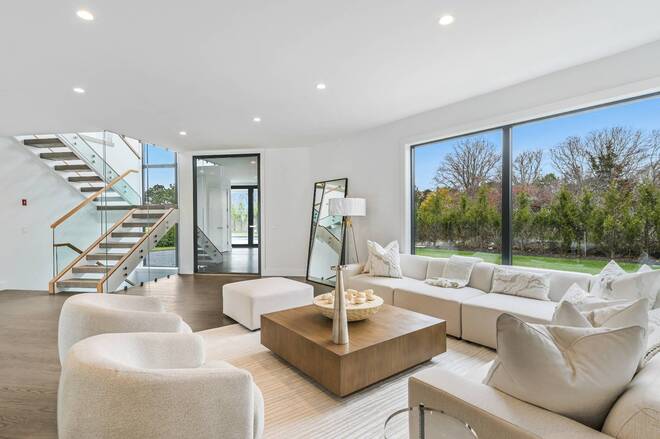 ;
;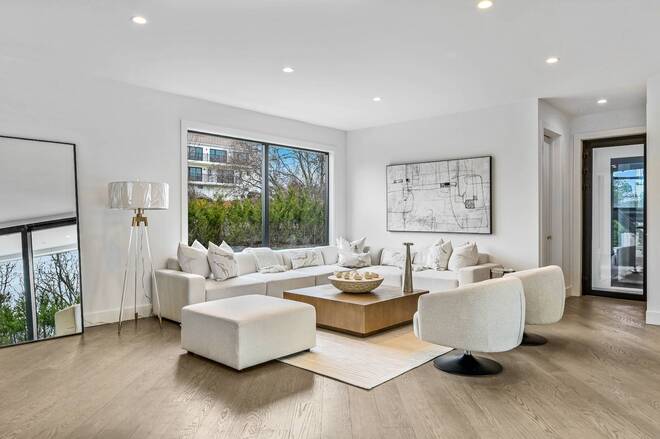 ;
;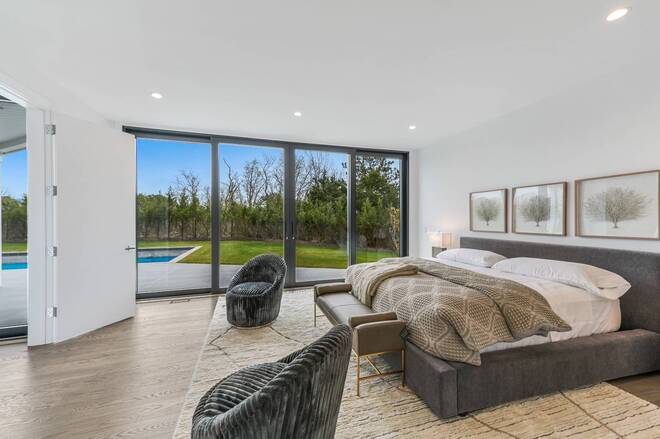 ;
;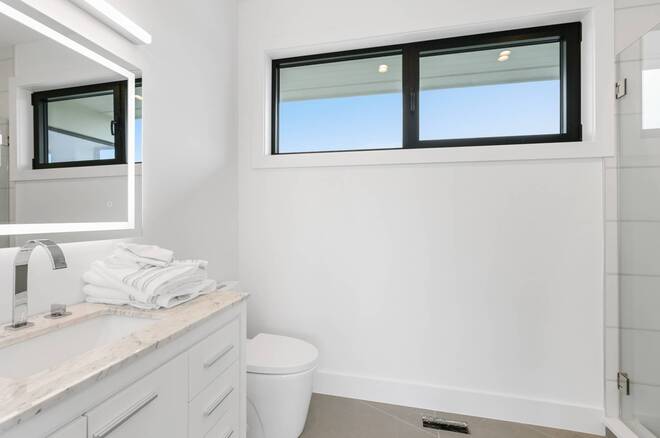 ;
;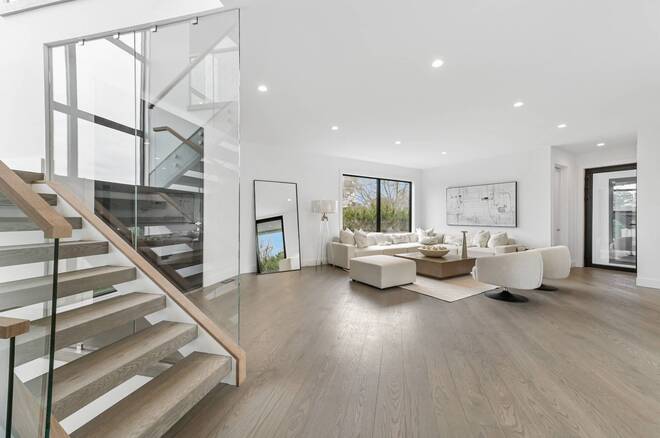 ;
;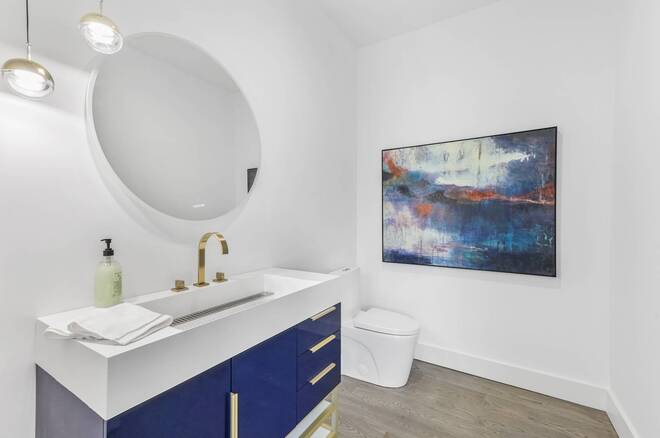 ;
;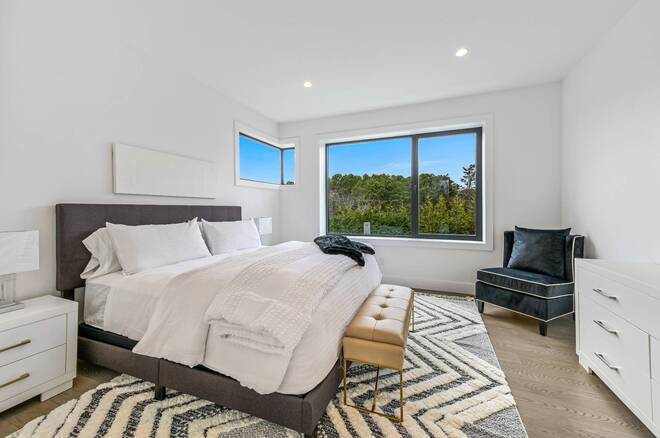 ;
;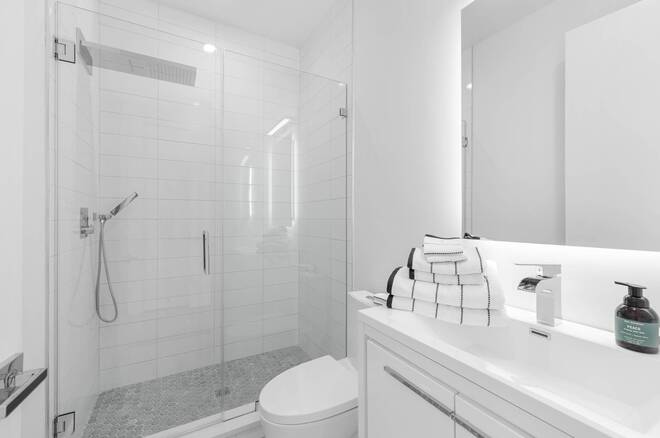 ;
;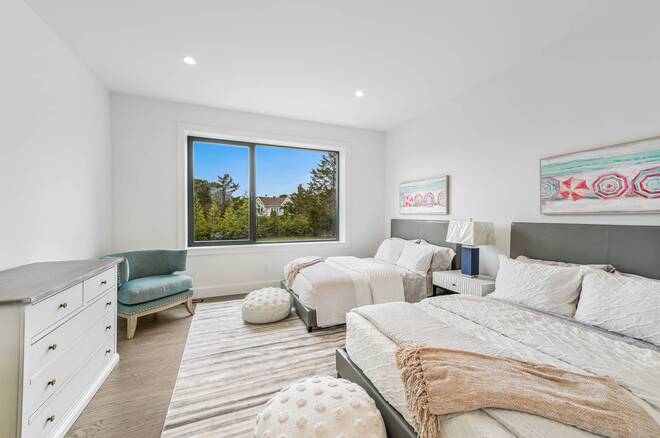 ;
;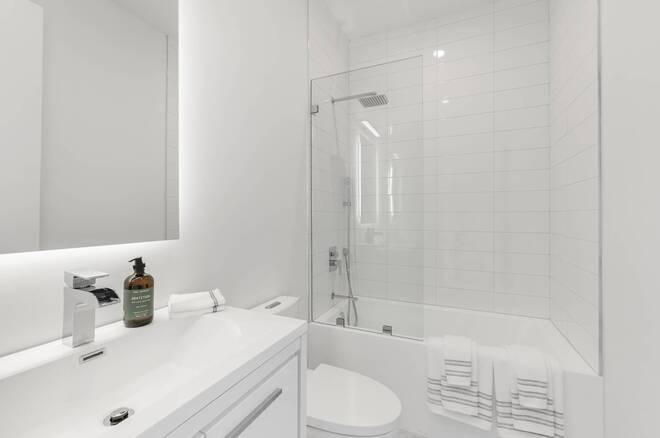 ;
;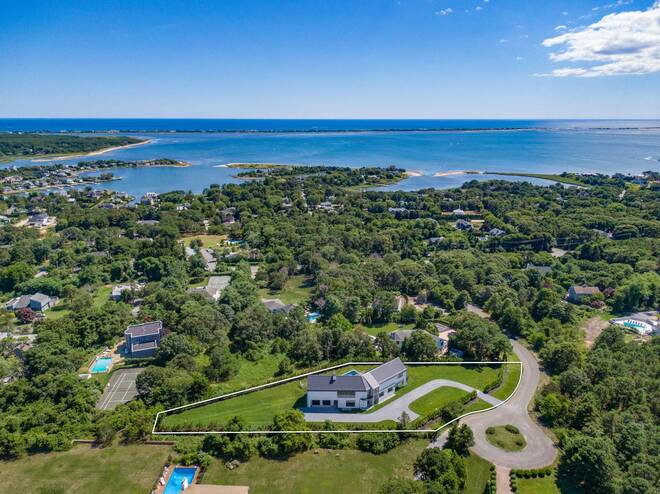 ;
;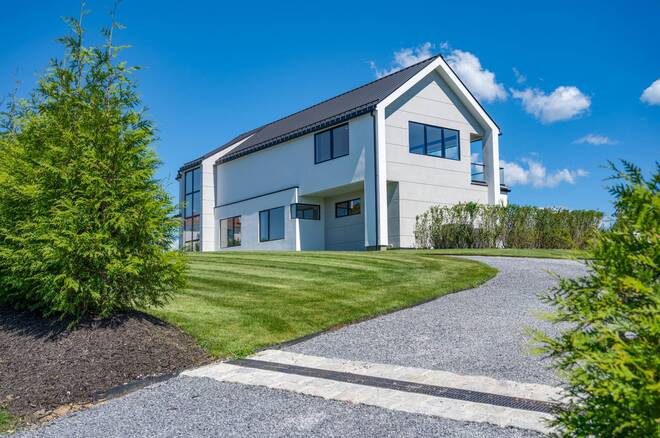 ;
;